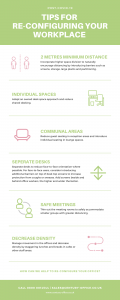Pandemic-proofing offices could involve short-term fixes, new working patterns and long-term design upgrades that put hygiene at the heart of workplace planning.
Mitigate the risk
2M rule
We have created some illustrations showing ways of changing office desk configurations to create greater space between your team members.
Here are some points to consider when you are thinking about re-configuring your office:
- Can you turn back-to-back desks currently in the centre of the room around, so the operators face the walls?
- Reducing density: Can you separate banks of desks so there are gaps between each set of two or four?
- Can you spread workspaces around, so people are at least 2 meters apart?
- Consider moving pedestals so that they are in the centre of the desks between two users, so they are physically unable to come together side by sideIf you have mobile pedestals, consider moving them out so they sit between the desks, increasing the space between the users
- Consider moving filing cabinets/cupboards between desks to increase the space between the users
- For face-to-face users, consider introducing additional barriers on top of desk top screens to increase protection from coughs or sneezes. Add screens beside and behind office workers, the higher and wider the better
- Hot desking: Eliminate or introduce a strict clean in and clean out measures
Meetings and social spaces
It’s likely that before we start welcoming visitors to our workplaces, we can expect to spend much time meeting virtually with our customers and suppliers rather than sitting face-to-face around the meeting table.
With that in mind, we would recommend to thin out the meeting rooms to safely accommodate smaller groups with greater distancing. It’s important to remove alternative chairs and ensure there is always a 2m space in every direction between the chair positions. There is also the potential to use these rooms to create working space for members of the team thus allowing us to provide greater distancing in office areas. If meeting tables are modular and can be separated, do so to increase the distancing further. It’s recommended to even meet standing up in the open areas of your office. By using flexible tools, movable furniture solutions and screens you can easily create a safe and productive meeting area.
Floor plan ideas
- Decrease density by staggering lunches and breaks in cafes or other staff areas
- Incorporate higher space division to naturally encourage distancing by introducing barriers such as screens, storage, large plants and partitioning
- Introduce cubicle style office to protect personal desk space with higher screens
- Adapt an owned desk space approach and reduce shared desking
- Reduce guest seating in reception areas and introduce individual seating in lounge spaces
- Easy access to disinfecting stations



