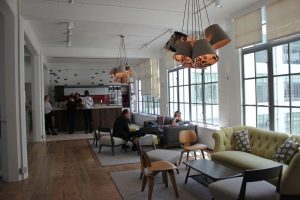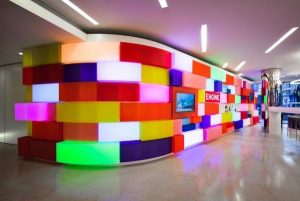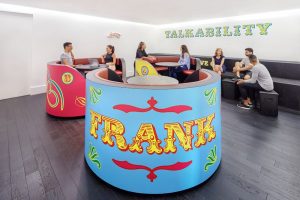Physical damage to the pallet rack
Often this damage occurs from lift truck collisions. Sufficient clearance space and clear aisles are both great ways to prevent this kind of damage. Always encourage employees to promptly report all minor impacts or observable damage.
Misaligned Racking Safety Hazard
This can cause collapse or failure of your pallet racking system. During inspection, use the manufacturer’s instructions to check that racks are properly aligned, plum, and level.
Loose Floor Fittings
OSHA is clear that rack columns are bottom-anchored to the floor with column base plates secured with anchor bolts.
Suitability of forklift truck
Your material handling equipment and pallet jacks should be sized to meet your needs.
Weight of stored goods versus capacity of racking system
To prevent dangerously overloaded racks, ANSI/RMI MH16.1 suggests posting the maximum permissible unit load, average unit load, and maximum total load per bay.
In the end, whether your racks are damaged, overloaded, improperly anchored or misaligned, they’re a serious safety hazard that can result in serious injury. OSHA recommends warehouse managers develop a thorough maintenance and inspection program. Be liberal with safety audits that include everything from pallet rack signage all the way up your material handling equipment.



