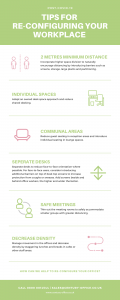Mezzanine floors are beyond being able to create extra floor space or saving money on rent, and there’s a lot more. Of course, being able to create extra space in your commercial building without any major construction work is quite a benefit. However, the versatility of mezzanine floors means there’s a lot of pros to having one.
Here’s what we think your business stands to gain from installing a mezzanine floor:
A Boost to Productivity and Efficiency
An additional working place will go a long way to increase the output of your business. With mezzanine floors installed, you will have new office, lunchrooms, bathrooms, secure rooms and even a fitness centre all within the existing office space.
One of the ways to increase productivity is to look into the work space. More importantly, being able to provide specific amenities can be a morale booster. To provide these amenities, you will require extra space which you cannot afford except through a mezzanine floor.
A Cost-Efficient Approach to Expansion
Compare the cost of the building extra space in your business from scratch to having a mezzanine floor installed. You’ll always stick with the mezzanine option. Building a new structure involves a lot of investment which your business may not be able to afford currently.
However, with mezzanine floors in place, you will be getting value out of every square metre of your current business space. Mezzanine floors help you to achieve maximum and optimal space efficiency.
Quicker Installation Time
It does not end here. Mezzanine floors are made with prefabricated materials. As a business, you do not have the luxury of time to pause business activities. However, there’s no need to disrupt business activities when mezzanine floors are to be installed; the turnaround time is quicker.
When compared with building a new structure, a mezzanine floor saves you time. Depending on the size and space, installing a mezzanine floor is comparatively faster.
Customisable to Suit Your Taste and Needs
The beauty of the mezzanine floor extends to being able to create an interior environment that captures your business philosophy. A mezzanine floor can be customised for an industrial, warehouse, retail, or regular office interior.
We are referring to having a mezzanine floor with decorated walls, wallpapers, ceiling, windows, doors and carpets. What matters is knowing what you intend to achieve out of the new extra space created.
If you believe your business stands to benefit from mezzanine floors reach out to us on (01942) 603344 or email info@millennium-si.co.uk



